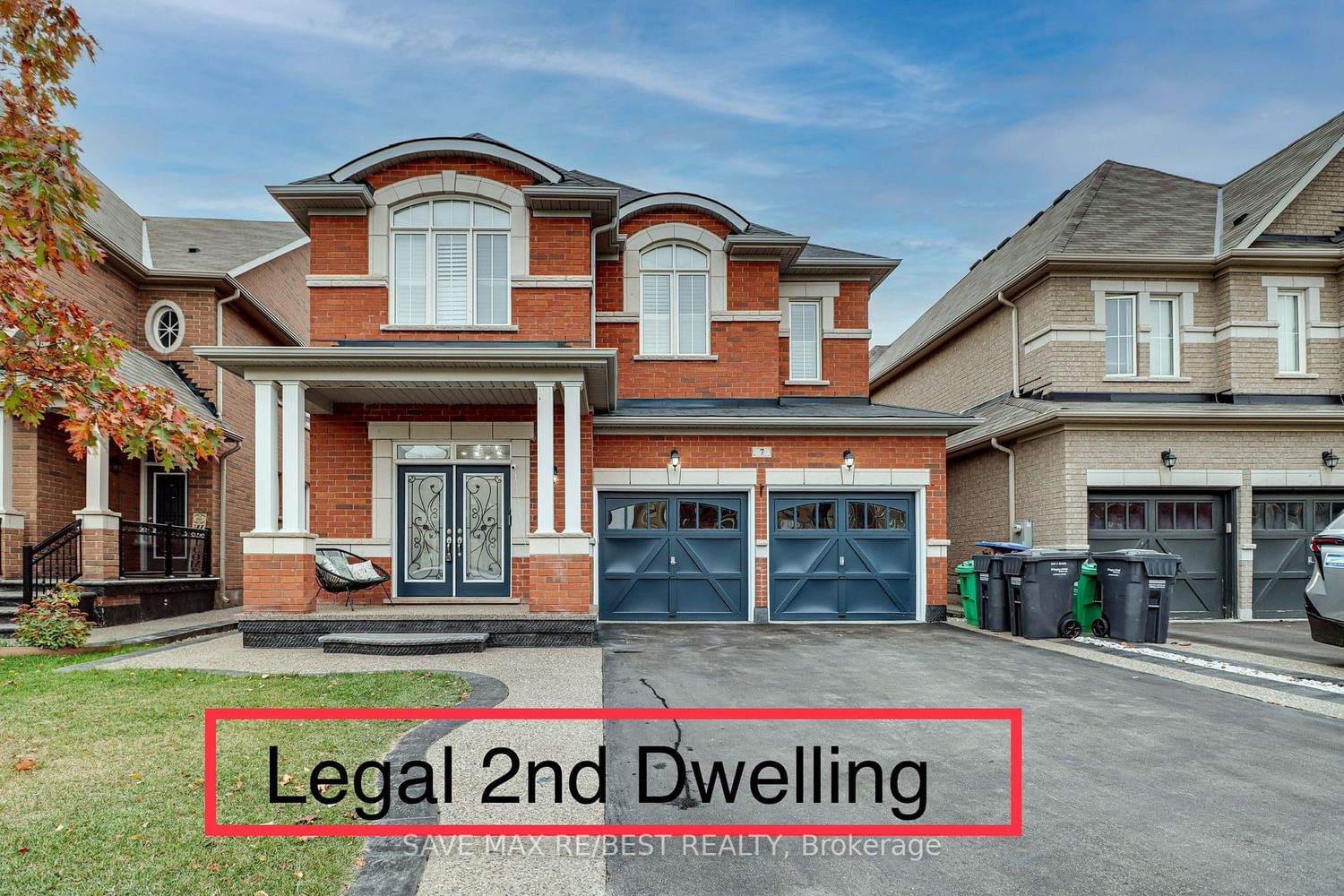$1,249,900
$*,***,***
4+2-Bed
5-Bath
2500-3000 Sq. ft
Listed on 10/26/23
Listed by SAVE MAX RE/BEST REALTY
Spectacular 2 Garage Detached on a Premium Lot with No House Str right at the Back, with Legal 2nd dwelling Bsmnt unit with Sep Ent, Only Abt 8 Yo in Sought after Mississauga Rd area of Brampton, Close to Malls, Top Rated Schools, Parks, Rec/Soccer Centre, Mt Pleasant Go Stn. This Stunning upgrd Home Boasts 9 ft ceilings on Main, Pot lights thru Out, Fresh Paint, Modern custom kitchen with extended Pantry & Work Station, B/I Oven and MW, Gas Cook top, Pot Filler, Lazy Susan, B/I Spice Rack, Central Vac and Toe Kick, Upgraded 18x18 Porcelain tiles in Kitchen& Master Ensuite, Quartz C/T, Exceptional layout offering Main floor office. California Shutters Thru Out,2nd floor offers 4 Spacious and Bright Bedrooms with 3 full bath. Entertaining and relaxing Backyard. No Side Walk, Exposed Concrete on front porch and side years, Upgraded Garage with epoxy floor, wall mounted Organizer& Tire Rack. Walk to Ravine and Trails. Comes with all the bells and Whistles. Pl see att list of Upgrades
All Existing Appliances including SS fridge, SS Cook Top, SS DW, Washer and Dryer. Existing California Shutters, GDO, CVAC, Existing Upgraded Light fixtures/Chandeliers, extra laundry, ss stove, ss fridge in basement
W7251694
Detached, 2-Storey
2500-3000
9+3
4+2
5
2
Attached
4
Central Air
Finished, Sep Entrance
N
Y
N
Brick
Forced Air
Y
$6,984.17 (2023)
92.50x38.50 (Feet)
